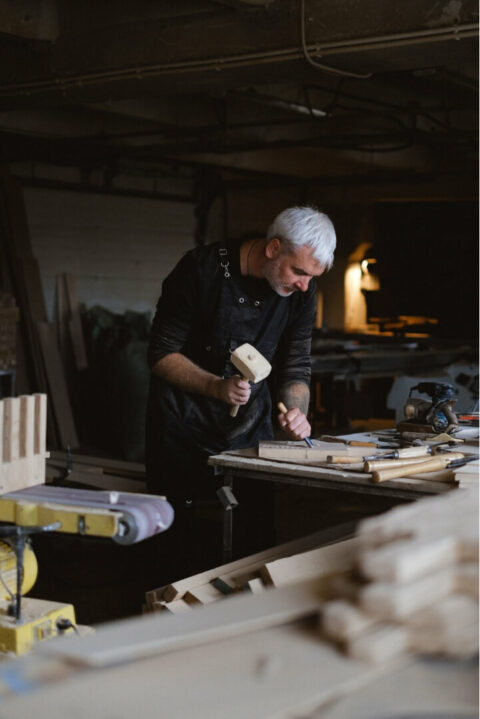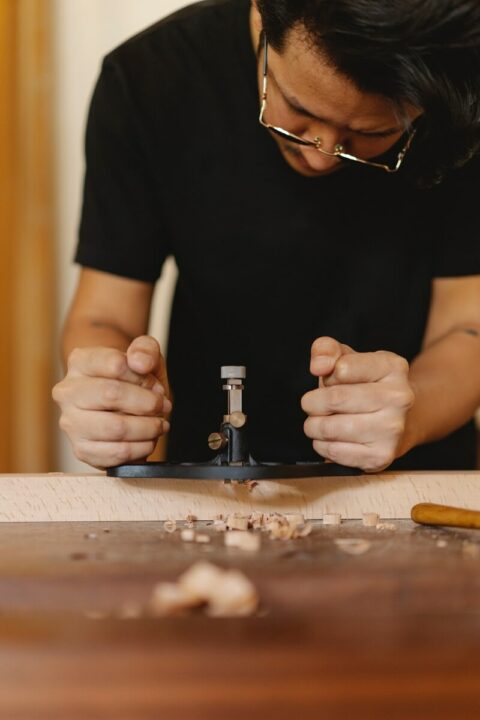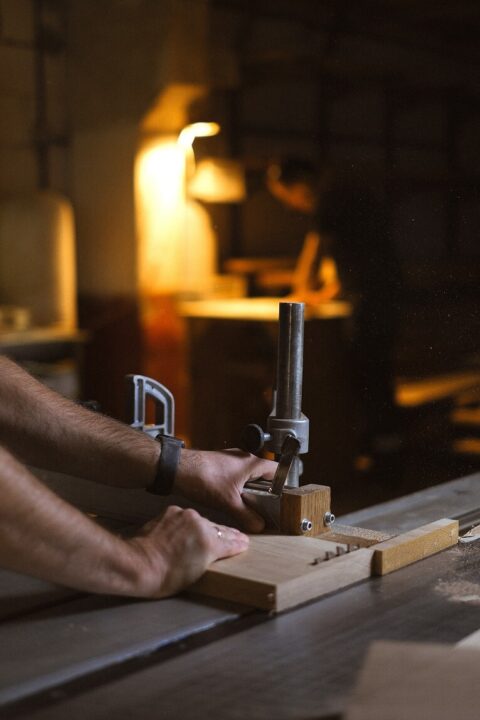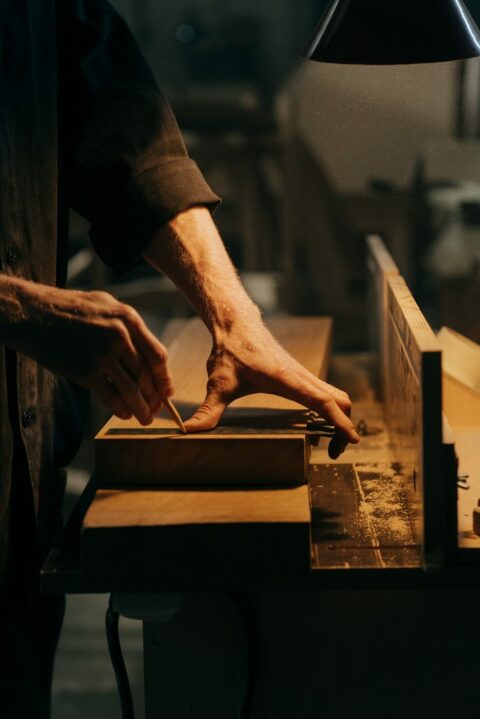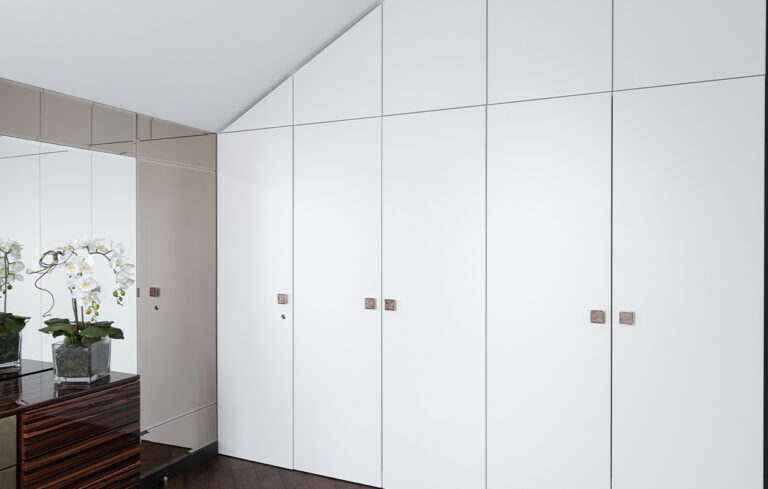
Corners in rooms are something we must all contend with when deciding how best to layout our storage. For those of us with attic conversions or dormer-type properties, this can be compounded by awkwardly-shaped walls and ceilings that eat away at the available space that can be used for closets, wardrobes and cabinets.
Awkward spaces can be made even worse if your room is smaller anyway, making it vitally important to find ways to maximise the capacity of your closets.
Thankfully, bespoke fitted furniture suppliers are experts at extracting every last inch of storage space from rooms of all shapes and sizes. They will examine your property, take measurements, and learn about your storage needs to design the most efficient custom made bedroom furniture possible.
Here’s a rundown of some of the options that could help you to deal with corners and awkward spaces.
Corner Shelves
Corner shelves are a popular way to maximise storage capacity in your closet. There are several different styles available and your choice will depend on factors like what you intend to store on them and how frequently you’ll need access.
One of the cheapest and easiest options is to install an angled corner shelf. This is essentially a triangular-shaped shelf that’s installed onto two perpendicular walls. The shelves might be fixed to the walls or you might opt for an adjustable option that gives you a degree of flexibility to change the heights of your shelves to accommodate larger items you acquire in the future.
Another option is a shelf that wraps around the corner, starting on one wall and finishing on the other. These are usually bigger than stand-alone angled corner shelves and are built into a larger unit. You can choose either a curved or straight edge, depending on your taste and budget.
Rotating Shelves
Corner shelves are great, but they can still be a bit awkward if you want to regularly get access to items stored near the back. One solution to this is to install a rotating shelf, which as its name suggests, spins on its axis. In doing so, you can always have the items you want to reach right in front.
There are some trade-offs with rotating shelves though. They’re typically more expensive than fixed and adjustable shelves and they can require a bit of extra maintenance to keep them running smoothly. Since you need clearance all the way around to allow the turning motion, a rotating shelf also loses a small amount of space compared to a static one, but this is offset by the convenience.
Mix and Match Shelving and Hanging Storage
The problem with corners is that they create unusable space when you want to put two shelves next to each other. Fitted furniture suppliers often refer to this as “blind corners” as they’re an area you can’t see.
One solution to maximise your use of the space in your closet and remove these blind corners is to mix shelving and hanging storage together.
So instead of having two shelves interesting at a right angle in the corner, have one shelf, and one hanging rail. The latter can run flush to the wall, while the former can stop short of the corner, allowing you to use every single inch.
Since you can slide the garments hanging on the rail along, you won’t have any issues getting access to what you’ve stored there.
Design Hanging Rails So That There is No Overlap
If you have two sets of hanging rails that run towards a corner, they will eventually overlap, creating an unusable section for at least one of them. This is because two straight rails that intersect at a right angle can’t be installed at the same height, forcing one to be positioned higher than the other.
This isn’t a solution though as it means one of the rails will block the other, preventing you from hanging anything from a portion of it.
There are several different solutions for this. Fitted bedroom furniture designers in London and elsewhere will be able to talk through the different options to you, but your main two choices are to either install a curved rail that bends around the corner or by staggering the rails with a vertical panel that stops short of the wall.
This second option means one of the rails will run flush to the wall and the other will stop 1-2 feet from it, removing any overlap.
Optimise Your Reach-In Space
If you have a reach-in wardrobe, you likely have space that is behind a wall. In such scenarios, it can often become easy to just organise the area in front of the door and not worry too much about the rest of it.
However, the “return”, which is the area behind the wall is often sizeable, giving you much more room for storage, provided you are smart about how you lay it out.
The narrow wall furthest away from the entrance to the reach-in space is a good place to install a hanging rail and/or shelves, provided you follow the steps above to minimise the creation of blind corners.
Doing this will force you to be more considerate when you place items in the reach-in space because you’ll block access to it if you just throw stuff behind the wall.
Another important step to optimising your reach-in space is to ensure it’s well lit. Without ample illumination, it’ll just become a dark crevice that’s of little use unless you carry a torch with you every time you want to retrieve something.
Of course, you can hire an electrician to wire up some new lights, but this can be costly and require the walls to be opened up. Thankfully, fitted furniture suppliers have plenty of LED closet lighting systems that don’t require any in-wall wiring. They’ll be able to advise you of the different options and make a recommendation based on your needs.
Looking to make better use of the awkward spaces in your home? Get in touch today to see how custom made bedroom furniture can help you declutter and be more organised.


